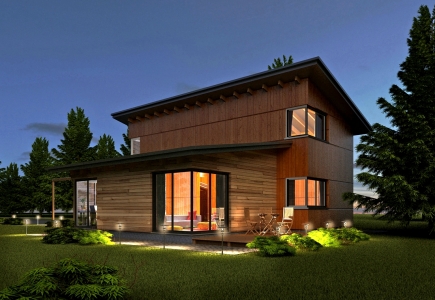View the embedded image gallery online at:
https://grata-eco-house.it/proekty/proekty-s-obshej-ploshadju-150m2/83-proekt-karkasnogo-doma-vytautas#sigProIdd273050fc1
https://grata-eco-house.it/proekty/proekty-s-obshej-ploshadju-150m2/83-proekt-karkasnogo-doma-vytautas#sigProIdd273050fc1
Progetto di una casa di due piani Vytautas.
| Superficie abitabile | 113 m2 |
| Lunghezza | 10,6 m |
| Larghezza | 20,0 m |
| Numero di stanze | 4 |
| Garage | Si |
Ulteriori informazioni sul telefono:
+371-670-16-500

